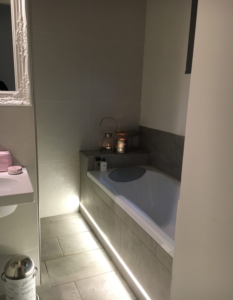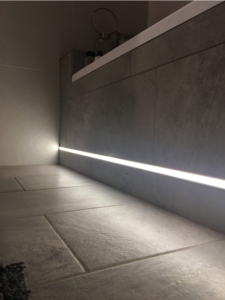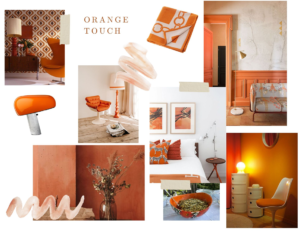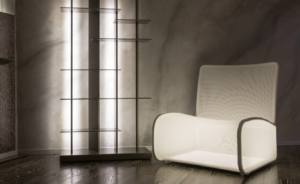If you intend to build a small house, it’s crucial to plan extremely well the layout of the house!
A bathroom of 4,6 square meters, so we had to puzzle to get both requirements, a comfortable shower for the son and a relaxing bath top for the daughter, without it becoming too claustrophobic. The first request was to get enough natural light in the bathroom. The solution was to go for a large window and put the bath under it alongside the long wall. Further, we worked with spotlights above the sink and shower.
We selected a led strip light under the bath, around 10 cm above the floor, making the space look optically larger. The spacious and high rain shower is hidden behind a plaster wall, opposite the bath. The shower has a glossy wall tile in a larger format which generates a brighter effect.
On the other side of the shower wall, we choose to put the sink. We did not go for traditional bathroom furniture, because it would feel too heavy for this tiny space. The minimalistic Italian design of the sink and taps give the bathroom a clean look. The French romantic mirror creates a warm contrast!
Do you like this style too?




